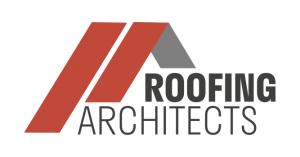how to build a roof over a concrete patio
Donald Pence
Asked: 2019-09-08 23:58:27
I want to build a roof over a concrete patio but I'm not sure what kind of roof would look good with it and I need one that looks good with it and would be easy enough to do.
5
Gerald Boone
Answered: 2019-09-10 19:36:52
If you're building a metal roof you can reduce the degree of slope, or roof pitch, needed to a mere 10 percent, or a 1-to-10 pitch. What that means is you can make your patio cover at the edge of your house roof leaving a clearance of more than six and a half feet between the lowest part of the frame's headers and the ground at its outer edge. Dig your post holes and assemble the frame you'll need based on your measurements for your patio. Then attach 1” x 6” boards to the top of the joists, and screw the metal roof to them. Try to put a bead of sealer along the edge of the metal sheets before overlapping them. description
4
Tommy Sloan
Answered: 2019-09-10 13:18:06
For an ergo look you want a flat or slanted roof and you want to make sure your joists are between beams on two sides. Then use the metal joist hangers that nail or screw and space them to fit the width of your covering panels or sheathing. Use the 2X4 or the 2X6 joists depending on how much your roof's weight will be. If its a peaked roof, place roof trusses between beams on the longest sides and use the preformed trusses at a building supply store. These install with metal truss hangers. Then if you using a galvanized corrugated steel, or aluminum panels nail or screw panels in place where you start at the bottom and overlap joints every two inches. starting at the bottom and overlapping joints at least 2 inches. description
2
Devon Justice
Answered: 2019-09-09 17:54:32
You should be able to build a 16 x 12 for $3,000. This should include your cinder blocks, roofing metal or shingles, plywood, water repellant paper, framing lumber and three pillars. You'll also be able to build out the gutters and vertical drainage and paint it although the paint is an extra cost. description
1
Elizabeth Swain
Answered: 2019-09-10 19:22:45
You have two choices - you can run 12’ beams and then get 24’ engineered trusses for the span or you can run 24’ beams and run 12’ 2X8’s for the span with a 10’ gap. The second choice will cost you less and it should end up being around $2,000 including all the materials.
0
Alfred Great
Answered: 2019-09-10 01:01:55






