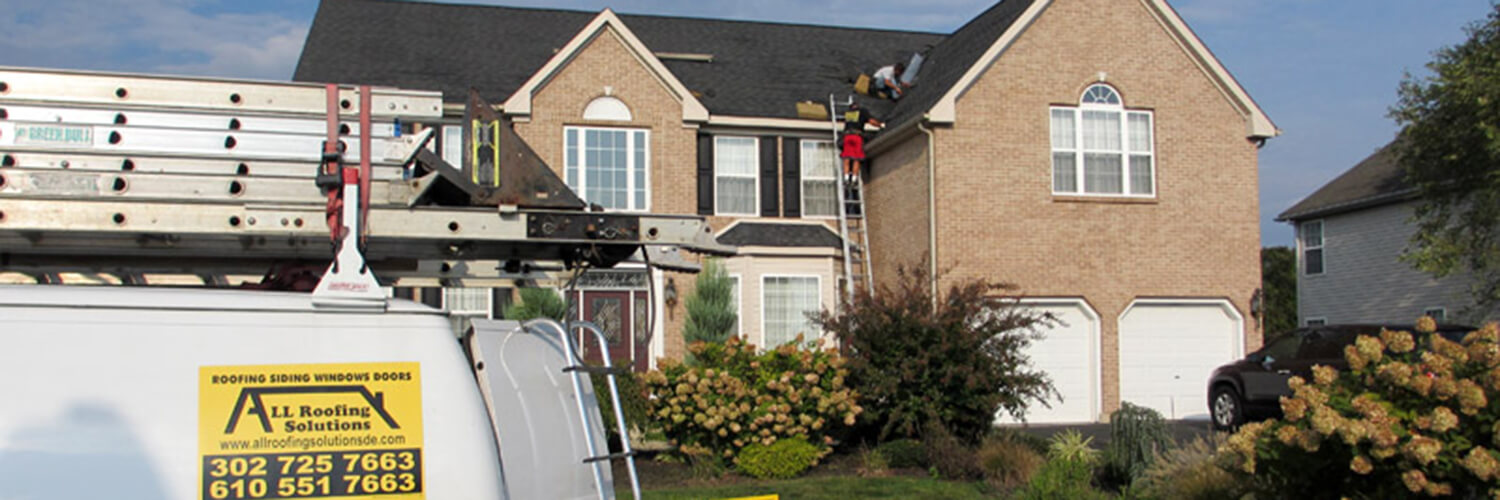How to lay clay roof tiles
Darren Whitney
Asked: 2019-09-24 19:31:46
I saw someone had laid clay roof tiles but can't remember who it was. Can that person, or someone else, give me some advice on how I should go about this?
16
Aviana Cullen
Answered: 2019-09-25 12:56:39
Installing clay roof tiles requires a special technique. Put in a base first. Make sure that the plywood base layer is of sufficient strength to hold up the clay tiles. All roofs require a sturdy base layer, but clay tiles need an especially heavy-duty base. Most commonly this is 3/4-inch exterior-grade plywood that is nailed down onto the roof trusses. While you can sometimes get away with a thinner plywood base if you are installing lighter materials such as asphalt roof shingles, clay roof tiles require a more stable base because of their weight. If you are building a new construction, use 3/4-inch material. If you are remodeling and the existing layer is not sufficient, add another layer of plywood on top of the first.The exact type of underlayment required by clay roofing tiles depends on the manufacturer of your particular tiles, but it is a must-do installation step. It can range from simple tar paper stapled onto the top of the plywood in a waterfall format, with each upper layer overlapping the lower; or it can be latex waterproofing or hot asphalt painted on top of the plywood. Always follow the manufacturer's directions for your brand of clay roof tiles so you don't run into problems. There are many different types of clay roofing tiles including U-shaped tiles, S-shaped tiles and flat clay tiles; all of them require flashing. Typical flashing used for roofing installations is L-shaped metal stripping that is installed on all the exterior edges, under the waterproofing layer; it is caulked and then nailed or screwed in place. However, your brand and style of clay tiles may require other types of flashing, such as rubber- or silicone-based flashing.Then you have to fasten the tiles. A long practiced way is to stack and overlap the pieces on top of each other in the waterfall format, using concrete mortar to hold them in place, but some people include metal fasteners and horizontal battens. These battens and fasteners are designed to take the place of mortar and are mounted with special screws that have a rubber seal to keep water from penetrating the hole. Shingles are then attached to the mounts according to manufacturer guidelines, which can include hooks on the backs of the individual shingles, silicone or epoxy sealers, for example.
16
Aamir O'Quinn
Answered: 2019-09-25 05:37:38
You can do it yourself but if you're not confident, I wouldn't even try. I made two attempts at putting in my own clay tiles. The first time, I got the base layer all wrong and then the roof was just a hot mess. We even had a leak cos I couldn't get it done in time. The second time, I didn't fasten the tiles properly. Eventually I paid someone to do this. It cost me time and money, so I'd just get someone who knows what they are doing to be honest.
4
Uwais McCoy
Answered: 2019-09-26 08:59:21
Sure. I did mine about 14 months back. What you put under it is very important, I used asphalt-saturated underlay. Make sure it covers the whole area before the tiles are laid. I used plain tiles, but you can use slate or S tiles either. Don't forget to put metal flashing around the chimney. Then:Position the first tile on the batten with the crown facing up and center the tile from side to side. Drive a 10d nail at the base of the clay tile into the batten. Don't overdrive the nail. Verify that the tile overhangs the end of the batten by two inches. Add some mortar underneath the first clay tile to provide additional support. Install another tile atop the inner end of the first. Measure from the outer end and adjust the end of the second tile. Nail the second tile to the batten in the same way you installed the first one. Place two tiles to the opposite end of the ridge and install them as you did with the previous one. Measure the distance across the ridge from the outer ends of the first tiles at each end of the ridge. Subtract 16 inches and divide the result by 8 to determine the number of tiles to install. Start at the second tile at one end of the ridge. Install the tiles toward the center of the ridge from end to end and install half the number of ridge tiles. Work from the opposite end and install the remaining tiles to the center of the ridge. A key tile installs at the center of the ridge with mortar.I recommend using a medium consistency mortar that is easy to apply. Install the mortar at the outer end of the first ridge tile, packing it under the outer edge of the tile to fill the gap at the tile and batten. Smooth it with the trowel. Keep adding mortar along the lower edges of the ridge tiles at each side. Install mortar at the outer end of the tile at the opposite end of the ridge and apply enough where the ridge tiles meet at the center point of the ridge. Place a key ridge tile at the center of the ridge and remove the excess mortar with the trowel.
2
Efran Harmon
Answered: 2019-09-26 01:29:57
Have a look at Eric from the Roof Hospital. I think he does a super job of explaining it, and it's not too long so you can watch it a few times to let it sink in. description That's the link for you, it's really not too difficult. Good luck with it!
0
Kelvin Woods
Answered: 2019-09-26 08:06:53





