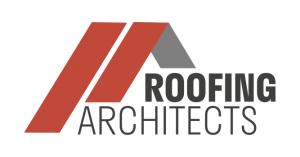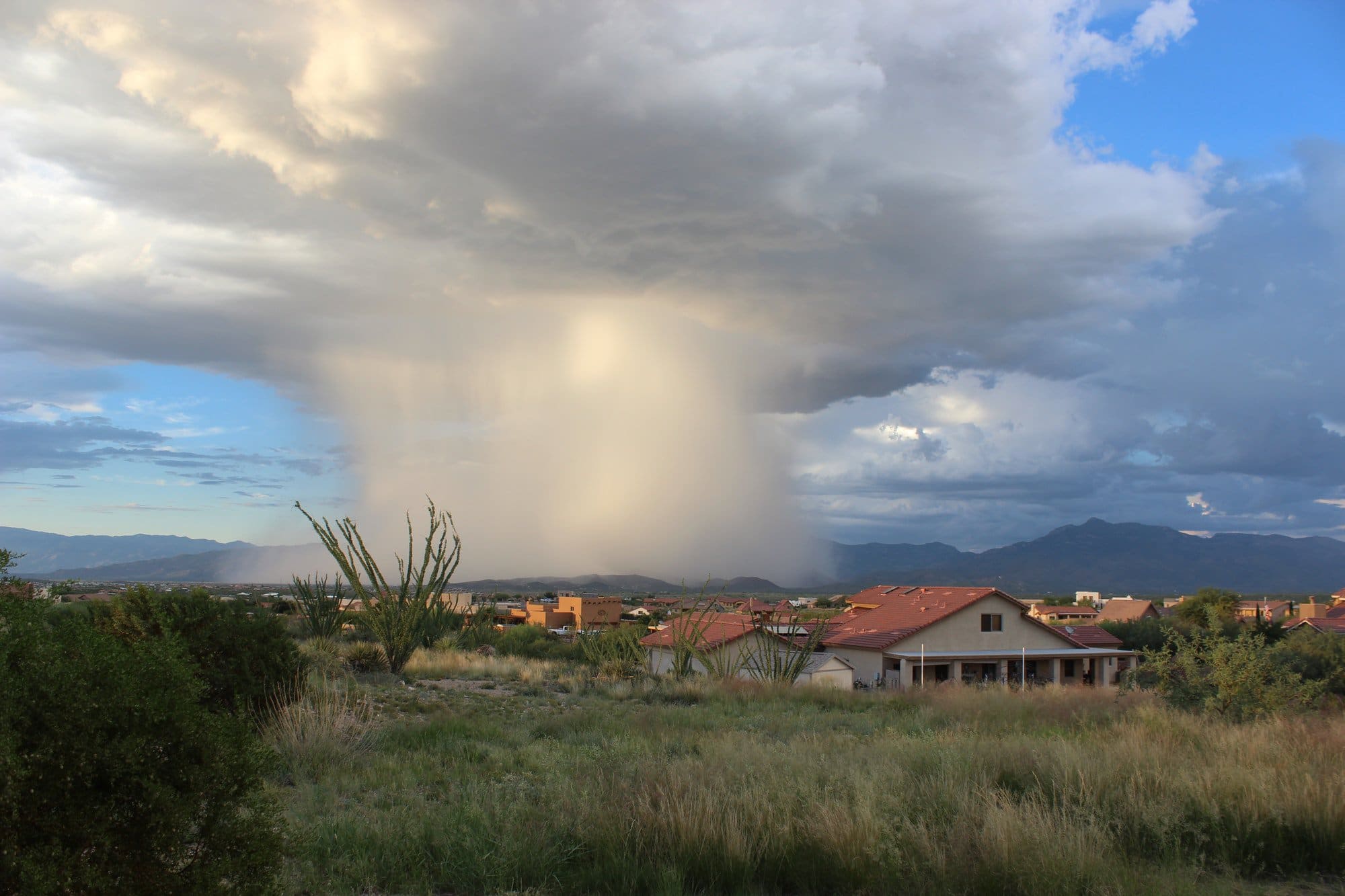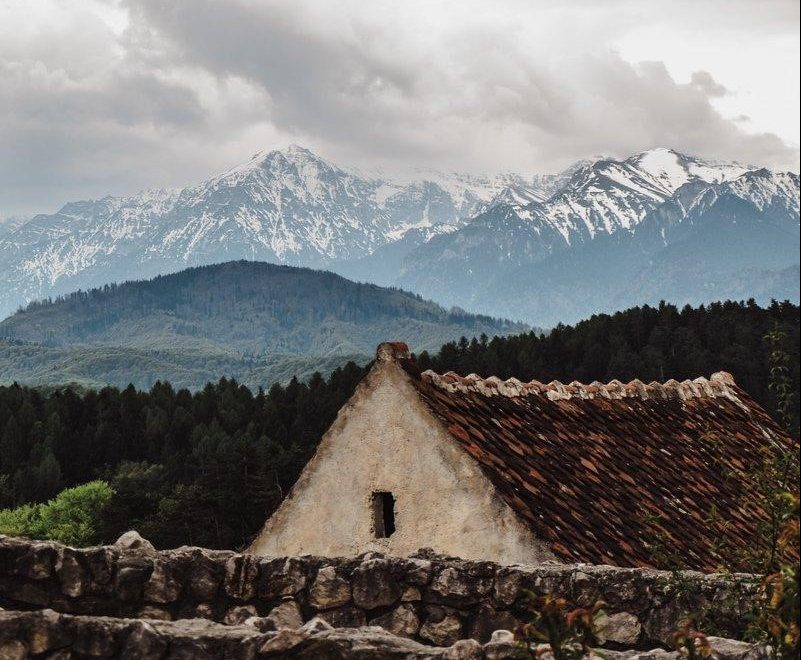What are the New Fortified Roofing Guidelines for Withstanding Natural Disasters?
What are the new fortified roofing guidelines for roofs to withstand natural disasters? How do you fortify your roof to withstand the worst of storms? It doesn’t take much of a storm to affect your roof. It’s much better to learn if your roof can meet the new standards well before you ever need it to.
There are new roofing guidelines presented by FEMA and go over any hazards that may impact or damage roofs causing significant risk to those living in the home. FEMA divided the standards into wind hazards, flood hazards, and fire hazards.
Natural Hazards and Roofing Standards
There are various natural hazards and the new roofing standards to withstand these natural hazards target three specific and common hazards. It all starts with the roofing installation.
Roofing Installation
The new roofing codes address requirements for roof coverings most often used on high and low-sloped roofs. For high-sloped roofs this is usually roofs made of asphalt shingles, clay, concrete tile, wood shakes, and shingles. For low-sloped roofs this is single-ply, thermoplastic single-ply, sprayed polyurethane foam and liquid applied coating roofs. There are requirement codes for the roofs underlayment, flashing, structure performance and materials.
Flood Hazard Event
You already know about the adaptive roof technology, which can help your roof reduce wet weather flow by 80% by diverting the water to a combined sewer system. But what do you do if your area is being affected by a flood? Will your roof be able to withstand the constant downpour or rush of water in a flood hazard event?
FEMA has one specific flood-related design consideration standard listed, and that is to document your home’s elevation. FEMA mentions green building practices that encourage reducing the building of homes outside the code-minimum elevations. But, sometimes moving to a higher elevation is something you can’t or don’t want to do. When that’s the case, the best thing you can do for your roof to be able to withstand the water is by using water-resistant framing and roofing materials that are adaptive and use technology-driven reduction of water.
Wind Hazard Event
If your home or business is involved in a wind hazard event, you want your roof to be able to withstand not only the major breaches to your roof but also the minor ones. It is the minor breaches to your roof that can result in significant water and economic loss to your home or business. Your roofs sheathing is a good place to start because they help withstand high suction forces. You also want your building and roof to have a roof to wall connection capable of resisting wind forces. FEMA has listed through their ASTM D 7158 three classes of shingles recommended.
The three classes of shingles apply to Category 1 and Category II building which means the non-critical or non-essential facilities like homes. These homes and buildings are less than 60 feet tall with wind range from 90 – 150 mph.
- Class D shingles need to pass basic wind speeds up to and including 90 mph.
- Class G shingles need to pass basic wind speeds up to and including 120 mph.
- Class H shingles need to pass basic wind speeds up to 150 mph.
Basically, if you live in what FEMA calls a high-wind area, you will need to follow the new guidelines for meeting roofing material that meets the wind speed by class.
Wildfire Hazard
For your wildfire hazards, you need a building to lessen the potential of becoming more vulnerable if it’s in or around a wildfire. Roofs can be designed and built, so they help prevent the spread of fire. The roofs may not be able to stop the spread of fire, but they can help prevent it from being more rapid. These codes are in areas where buildings and homes are subject to urban-wildland fires, so the urban-wildland codes detail what you can use as a material on your roof and how you install the roof. It’s the layout of the roof that sometimes influences the performance of the roof in a wildfire event.
The roof must be made of a material that is fire resistant and is covered in FEMA Section R902 with the roof’s insulation covered in Section R906. Most of the wildfire hazard protection lies in the requirements of the individual roof coverings like asphalt shingles, clay or concrete tiles, etc.
What are the New Fortified Roofing Guidelines for Withstanding Natural Disasters?
The roofing guideline standards shift and evolve depending on what section of the country you live in and the materials you use on your roof. You want to make sure you take the FEMA links above as a guideline for your roofing design considerations and best practices when building your roof.
In addition, any regulatory compliance is done at mostly the local level, so be cognizant that the property insurers and reinsurers, as well as your community, will want you to use safety research as your foundation in building a safe, compliant roof. If you need proof that a strong roof is needed for you and your family’s protection you need look no further than the natural disasters over the past fifteen years. In the past fifteen years we’ve been impacted by Katrina, Sandy, Ike, Irene, and more. It’s no longer an option to build a safe and compliant roof it is a critical need.
You should never accept anything less than the best when it comes to maintaining the safety of you and your family. When you need to find a roofing contractor who can give you what you need, check out Roofing Architects. Roofing Architects can help you find a contractor who cares as much about you and your family’s safety in case of natural disasters as you do.


